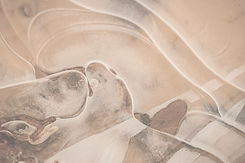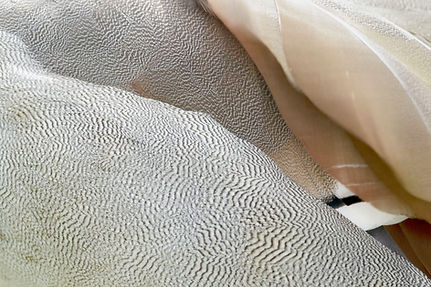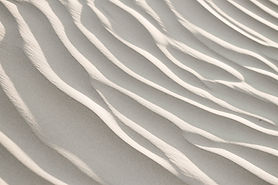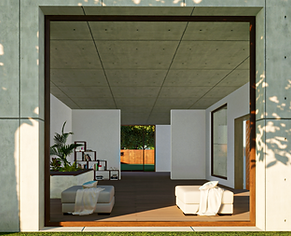
Simplicity Living
Simplicity Living embodies a vision of minimalist, functional architecture that harmonizes with its natural surroundings. This concept house, unbounded by geographical constraints, seeks to redefine modern living. It invites residents to immerse themselves in the beauty of the world beyond the walls. Crafted with Glass Fiber Reiforced Concrete (GRC), this sustainable structure is a testament to the fusion of form, function, and the environment.



Situated on the first floor, the living area is a tranquil retreat that seamlessly connects with nature. Open-plan design and large windows flood the space with natural light, ensuring a comfortable and calming ambiance, making it the ideal place to relax and enjoy the beauty of the outdoors. Additionally, the green roof technology adds a myriad of benefits to the house. This eco-friendly feature transforms the dwelling into a sustainable oasis, perfectly in tune with its surroundings, creating an ideal place to relax and enjoy the beauty of the
outdoors.









The house was designed to connect the outer spaces to the living spcaes, focusing on relaxtation and comfort. The central area of the living room has a enclosed garden, where a three is planted, it creates a human to nature connection, where the client can relax from the urban chaos and focus on inner peace.



